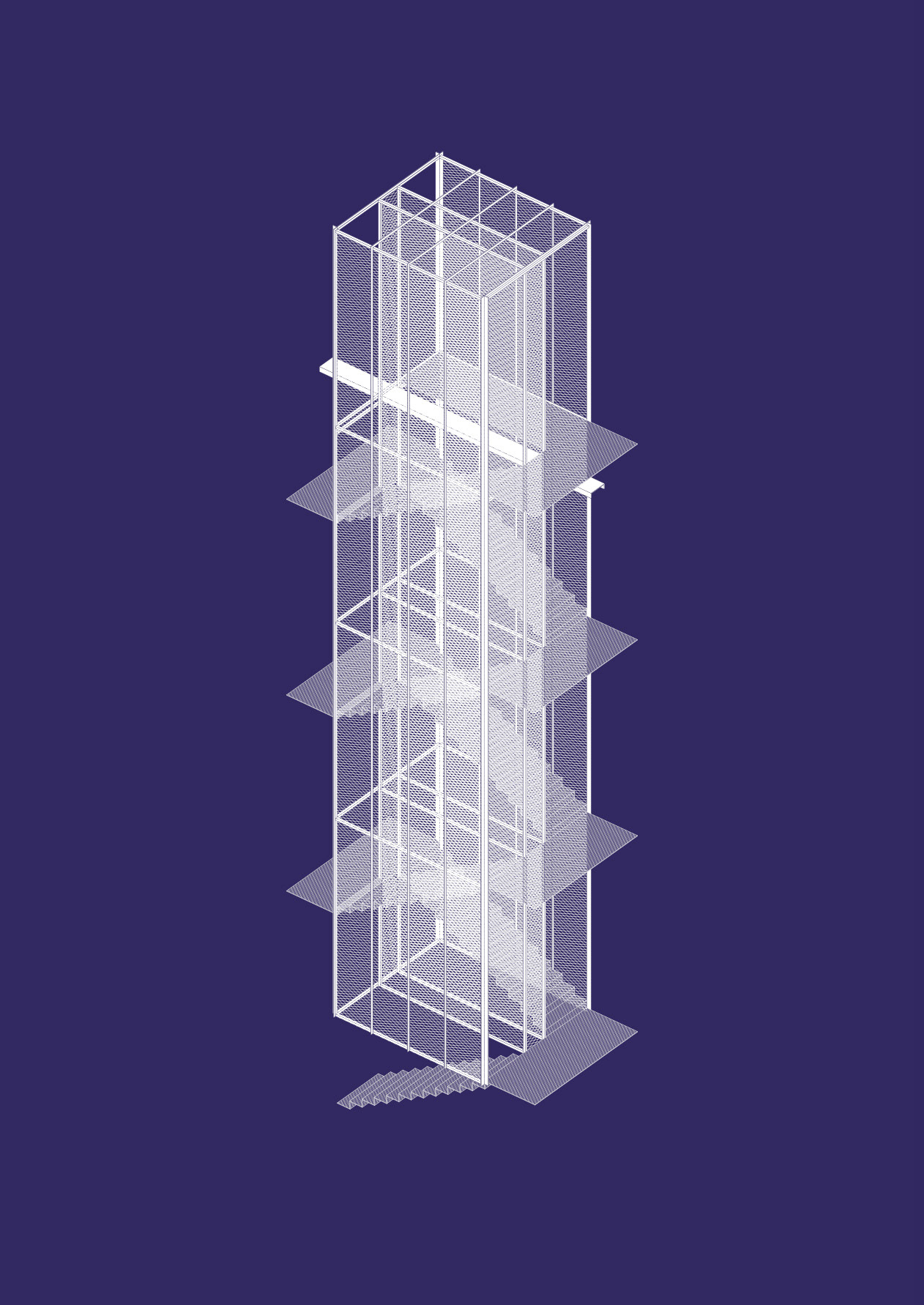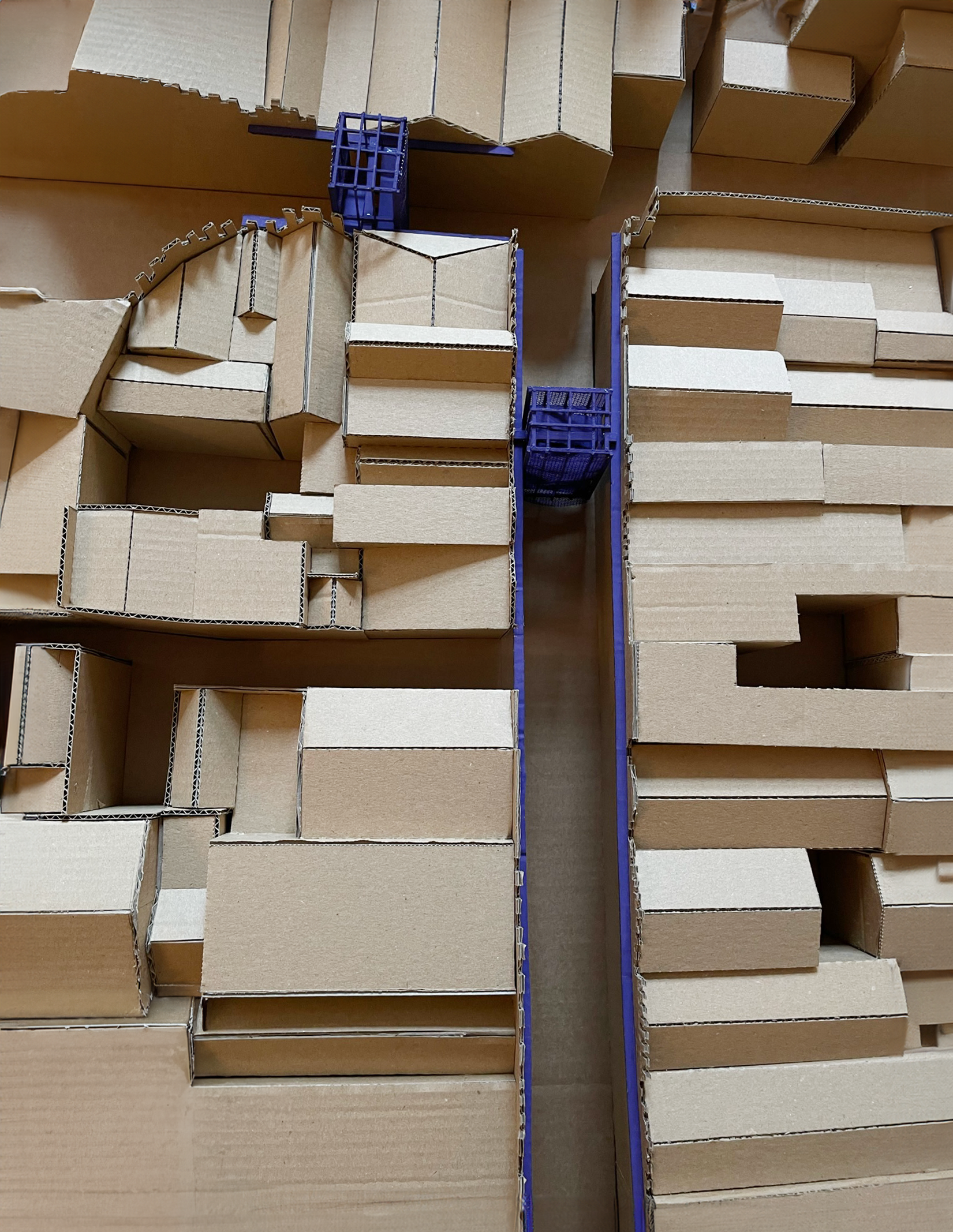AUFSTEIGEND_stands for a design vision that aims to revitalize the largely vacant upper floors of the city of Brixen. In an interdisciplinary group work with architects and interior designers, in cooperation with the city of Brixen, the concept of a flexible staircase was developed, which can be used in a filigree, modular and temporary way. This staircase provides access to the upper floors and is guided through the narrow alleyways on a rail system. Its raw, constructive design stands in deliberate contrast to the traditional South Tyrolean architecture and thus creates an exciting overall picture. The plan shows how the staircase can be used to activate vacant space - for projects such as “Artist in Residence” and other temporary uses that redefine and revitalize the upper floors of the city.


Two models were produced as part of the project to make the idea tangible both conceptually and technically. One model shows the staircase in its architectural context and its possible integration into the cityscape of Brixen. The second model focuses on the construction details and the flexibility of the rail system.